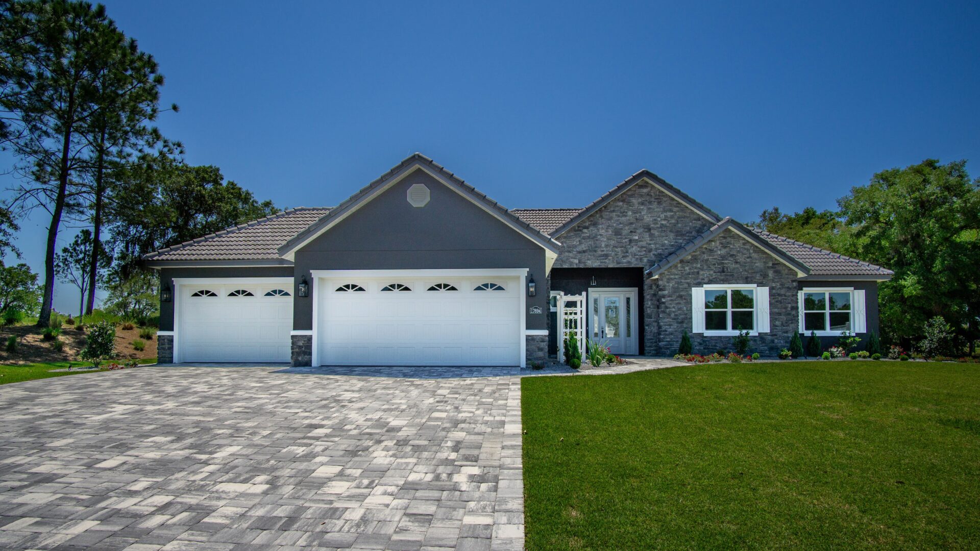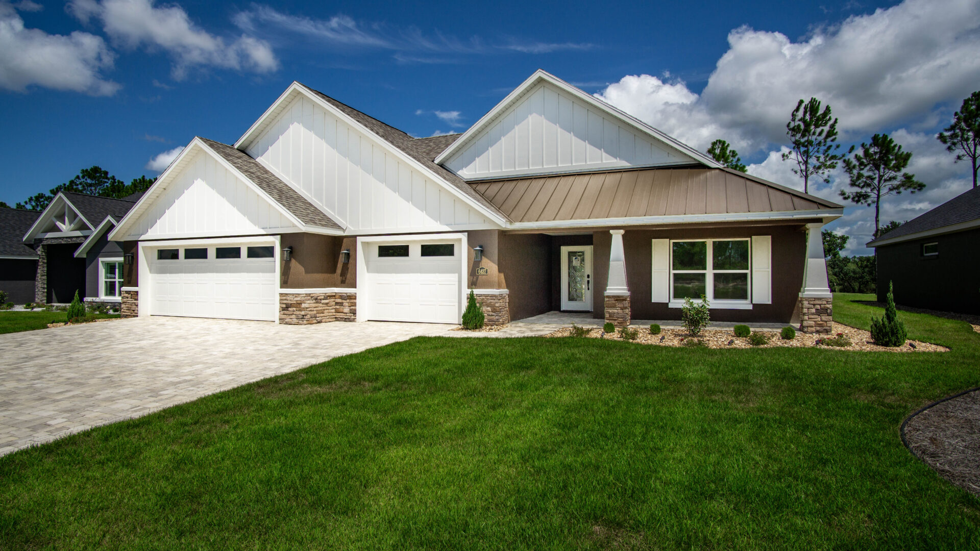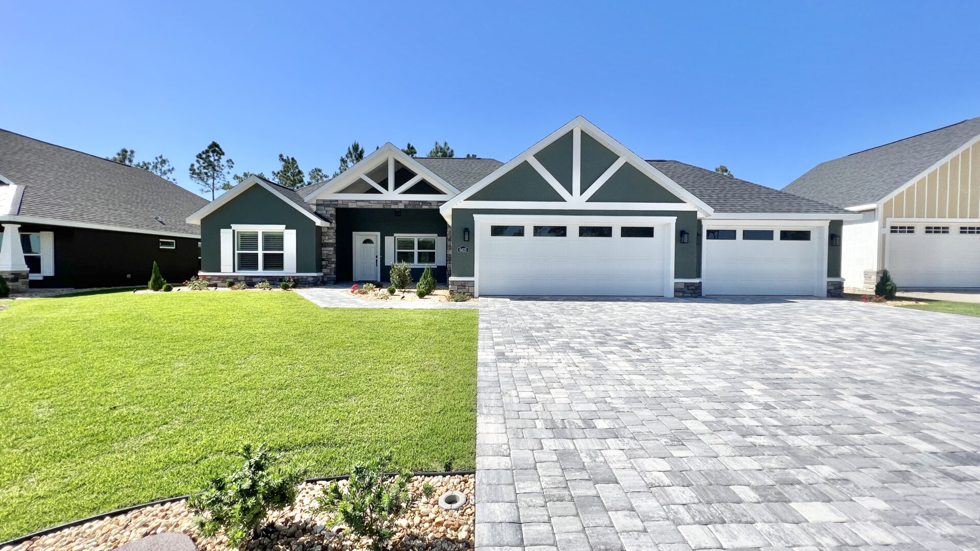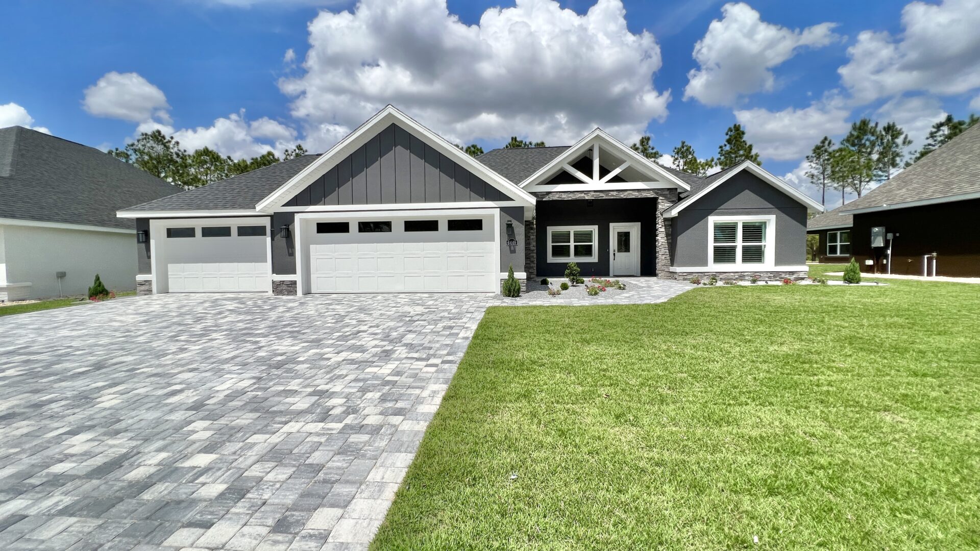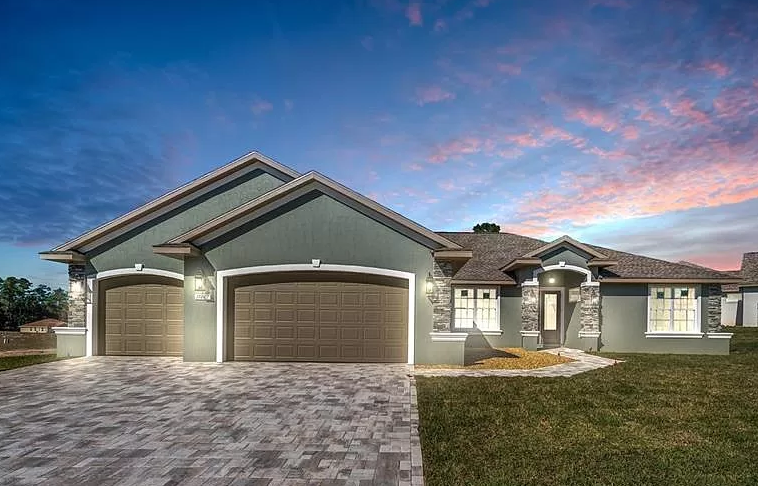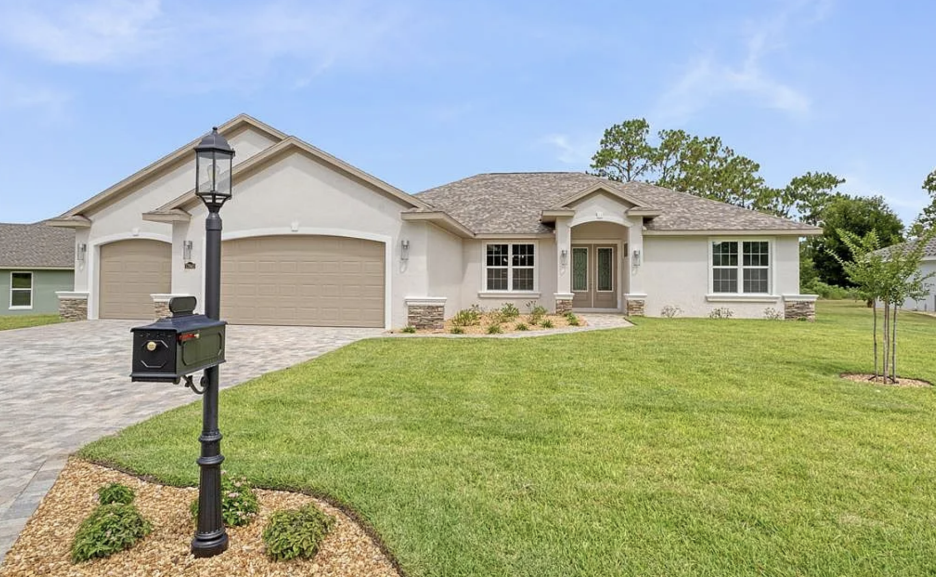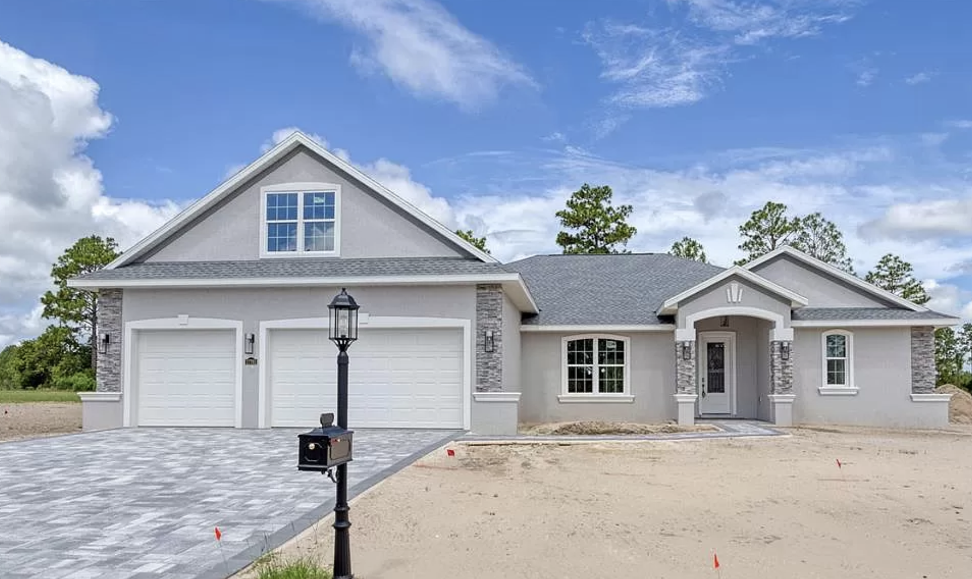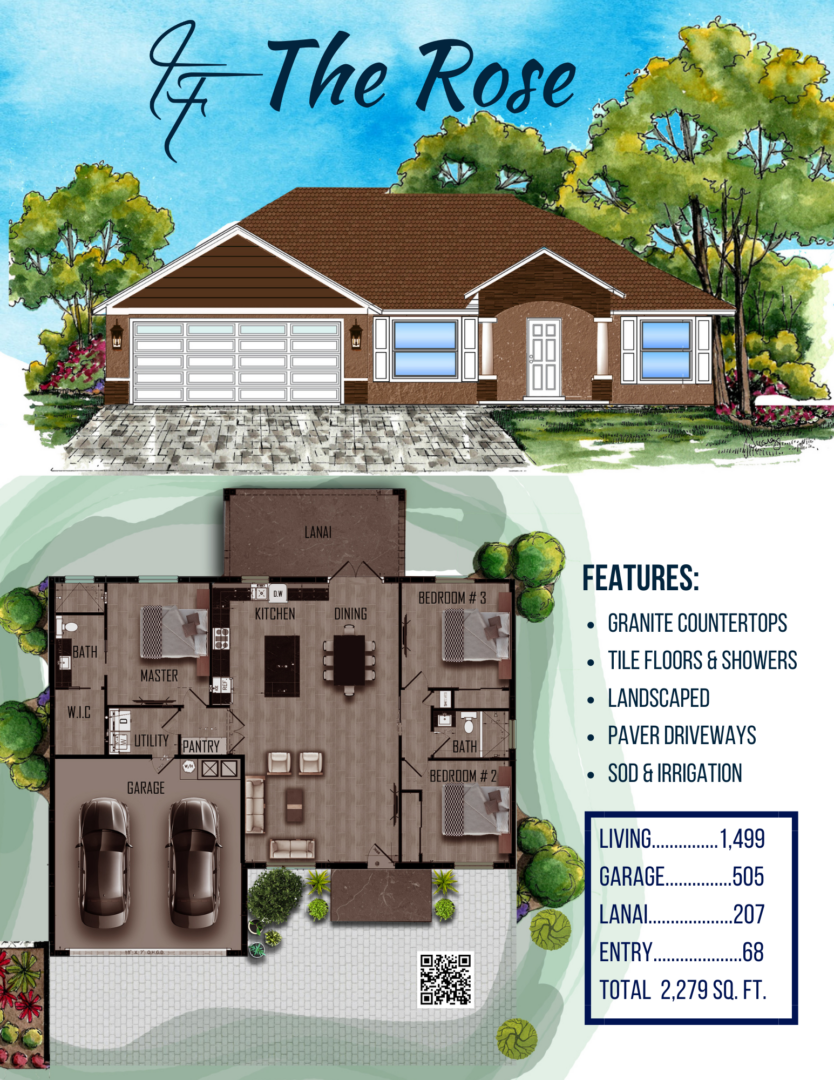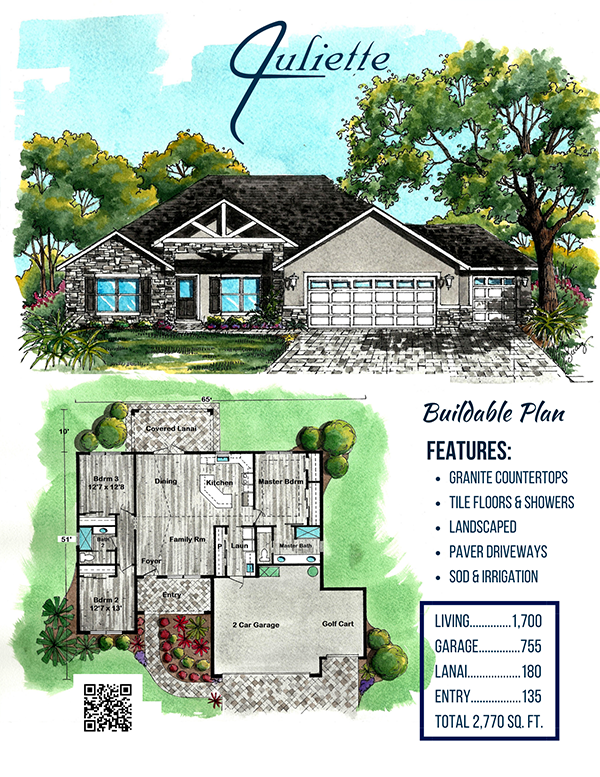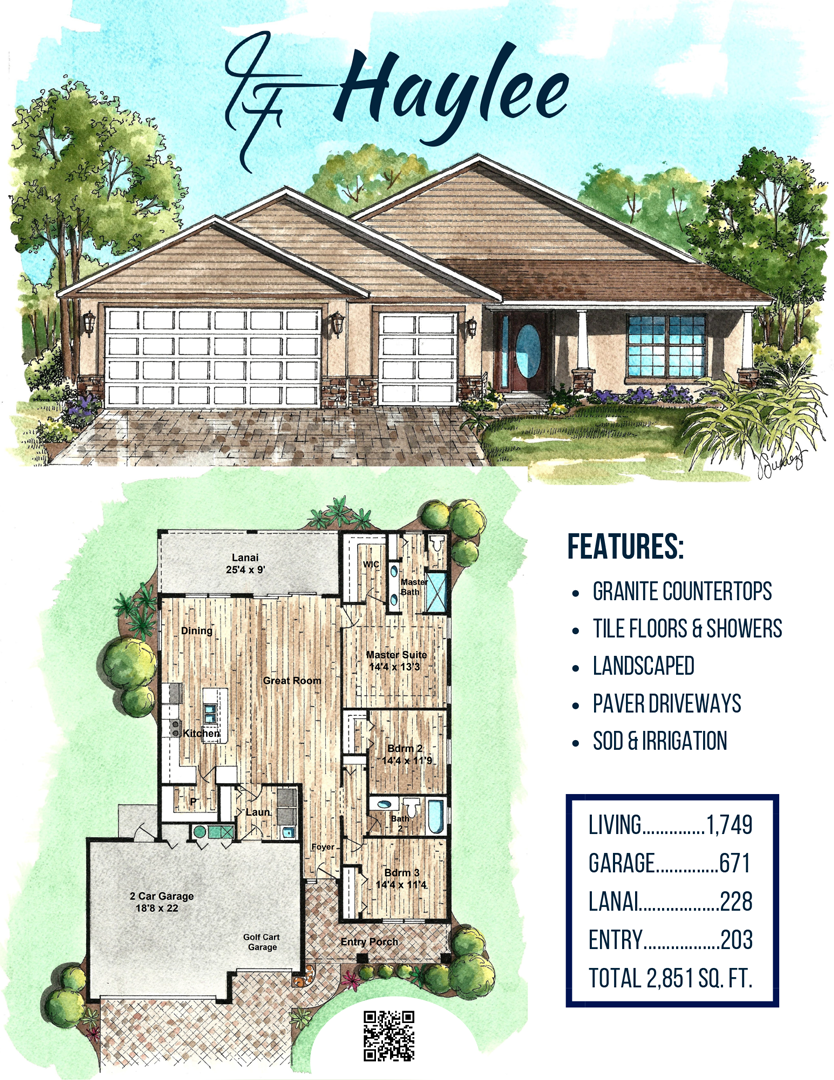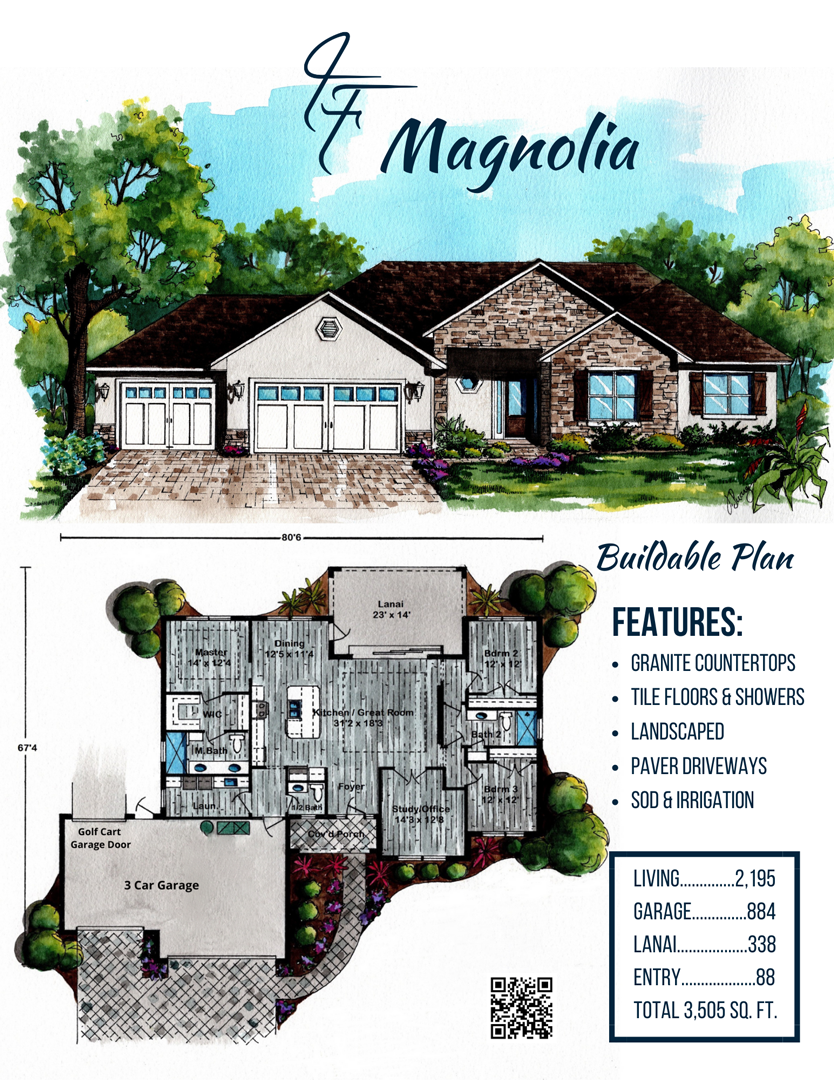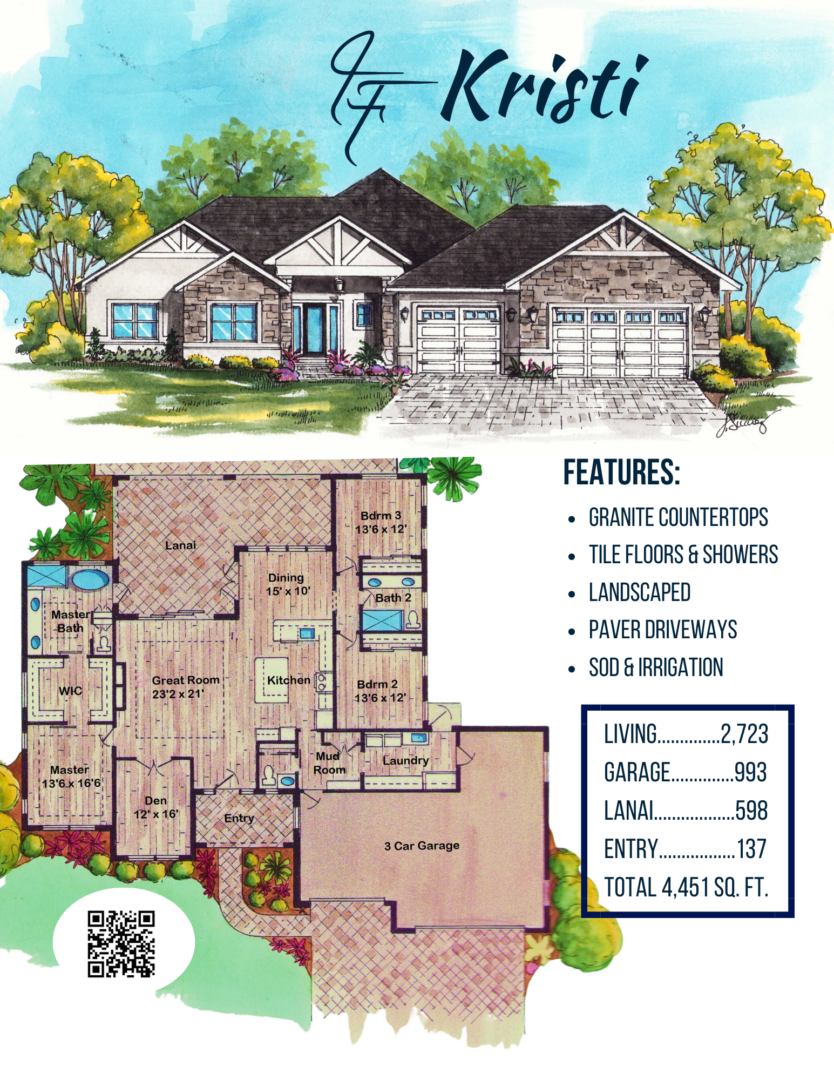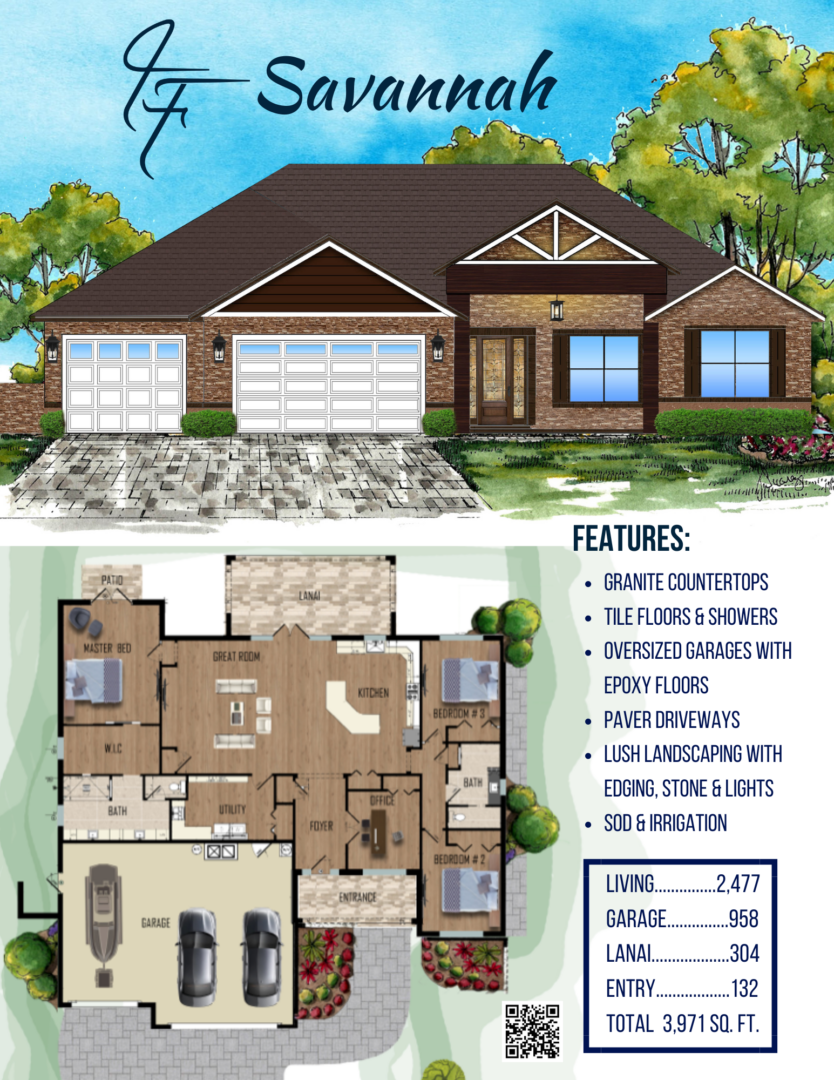Juliette Homes – Available for Sale
Move-in Ready!
Haylee Model
PRICE REDUCTION! $539,900
On the Golf Course
Homes for Sale in the Community
Walk Through Our Buildable Floor Plans
Contact the sales office for questions concerning pricing
Phone: 352-465-4000
HOA Contact Information
Phone: 352-897-2909
HOA@juliettefallshoa.com
Interested in more information?
HOA and Services/Utilities
| Common Areas Maintenance | |
|---|---|
| Grass & Irrigation | |
| Trim Trees & Bushes | |
| Fence Painting & Upkeep | |
| Landscape Light Fixtures & Bulb Replacement | |
| Entrance Waterfall Maintenance | |
| Automated Security Gates | |
| Roads & Sign Maintenance | |
| Nature Preserve | |
| Insurance | |
| All Utilities | |
| Common Areas Maintenance Total | $110 |
| Services & Utilities | |
|---|---|
Phone
Local & Long-distance unlimited |
$35 |
| Weekly Curbside Trash Removal | $45 |
| Fiber/Cable High-Speed Internet | $60 |
Live Streaming HD TV
170 Channels50 Music ChannelsWhole Home DVR on up to 5 devicesAdditional Devices Available |
$70 |
Home Lawn Care Maintenance
Mow, Edge & Blow |
$80 |
| Services & Utilities Total | $290 |
Our Build Standards
Lot Development, Construction & Exterior Features:
- 10 Year Structural Warranty
- 1 Year Builder Warranty
- Lot Included (value 50k – 150k)
- Lot Survey (value $350 up)
- Permitting Fees ($1,000 up)
- Impact Fees ($1,400 up)
- Water/Sewer Connection Fee ($3,281)
- Irrigation Meter ($900)
- Road Reserve Fee ($3,000)
- Lot Cleared, Soil Tested, Compaction Test
- Steel and Fiber Reinforced 3000 PSI Monolithic Slab & Vapor Barrier
- Termite Treatment (at foundation stage)
- Concrete Block Construction with Stucco Finish
- Sherwin Williams Satin Exterior Stucco Wall Paint & Trim
- Shutters and/or Stucco Timbers (per plan)
- Stacked Stone (per plan)
- Engineered Truss System, 130 MPH Wind Load
- 30 Year Architectural Shingles
- R-21 Spray Foam Insulation in Rafters, Living Area
- 3/4″ Rigid Foam Exterior Wall Insulation
- Fiberglass Exterior Doors with Frame Saver Jambs
- Double Pane Low-E Vinyl Tilt Pane Windows, 130 MPH Wind Load
- Double Pane Low-E Insulated Sliding or French doors (per plan), 130 MPH Wind Load
- Aluminum Fascia and Vinyl Soffit
- Paver Driveway, Walkway, Porch and Patio
- Four weatherproof GFI Outlets (each side of house)
- Mailbox/Lamp Post on Dusk-to-Dawn Sensor
- Coach Lights on Dusk-to-Dawn Sensor
- Porch Lights LED, Recessed and/or Decorator Light
- Doorbell
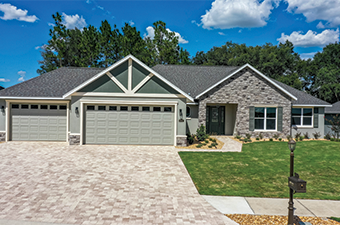
Landscaping:
- Irrigation System and Timer
- Tiff-Tuff Bermuda, Zoysia or St. Augustine Sod
- Landscape Weed Matting, Stone/Edging on all Four Sides of House
- Front Landscape Shrubbery
- Front Landscape LED Lighting/Timer
- Hose bibs – 1 front & 1 rear of house
- Screen Lanai (per plan)
Interior Construction Features:
- Wood-Slatted Shelving all Closets
- Mirrors above all Bath Vanities
- Tiled Shower Walls to Ceiling
- Kitchen Duct Vented Outside
- Large Undermount Kitchen & Laundry Sink
- Rectangular White Bathroom Sinks
- KnockDown Ceilings & Orange Peel Wall Texture with curved corners
- Sherwin Williams paint on all Interior Walls & Trim
- Garage Door Openers/remotes
- Attic access with pull down stairs
- Lock-Set with Dead Bolt on Exterior Doors
- Lever Hardware on all Hinged Interior Doors
- Baseboard Trim Package (size – per plan)
- Crown Molding (per plan)
- Hot Water Heater – 50 Gallon
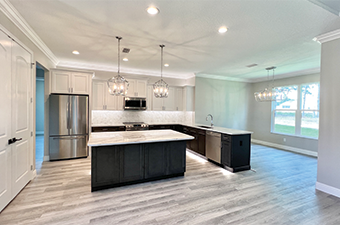
Cabinets & Countertops:
- Wood Cabinets with Crown Molding
- Soft Close Drawers and Doors
- Lazy Susan Cabinets
- Granite Countertops in Kitchen, Baths and Laundry
- Spice Cabinets (per plan)
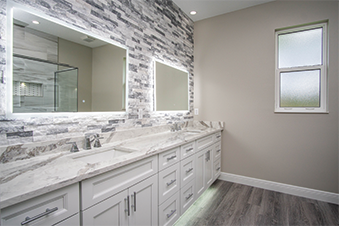
Electrical Features:
- Silent Rocker Switches
- Recessed LED Lighting throughout entire house: Front Porch, Rear Patio, Dining/Kitchen, Hallways, Master Closet (motion sensor), Laundry Room, Garage (motion sensor), Bathrooms, Great Room (per plan)
- Switched Receptacles in all Bedrooms (both sides of bed)
- Switched Receptacles in Great Room
- 2 Kitchen Island receptacles (one on each side)
- LED Lights above Upper Kitchen Cabinets
- LED Lights below Upper Kitchen Cabinets
- LED Lights Toe-Kick Kitchen Cabinets
- LED Lights Master Bedroom Ceiling Recess (per plan)
- LED Lights Great Room Ceiling Recess (per plan)
- LED Lights all Bathroom Cabinets Toe-Kicks
- LED Pin Lights in Master Shower Niche (per plan)
- Dimmer Switch on Kitchen Island Pendant Lighting
- Dimmer Switch on Dining Room Chandelier
- Dimmer Switches on Kitchen Pendants and Cabinet Lighting
- Dimmer Switch on Great Room Recessed Lighting
- Dimmer Switch on Master Bedroom Recessed Lighting (per plan)
- Included: Chandelier, Island Pendants, Bath Vanity Lights, Foyer (per plan)
- LED Vanity Mirrors (per plan)
- Ceiling Fans in all Bedrooms, Great Room, Front Porch, Rear Patio, Garage (per plan)
- Exhaust fans in all Bathrooms
- Floor receptacle in Great Room
- Attic light
- Exterior Weatherproof electrical outlets – one each side of house (4)
- Hardwired Smoke Detectors
- Minimum 200 AMP Service – 220 for Dryer
- TV receptacles 65″ from floor
- Data box inside house, Lines to all Bedrooms, Great Room
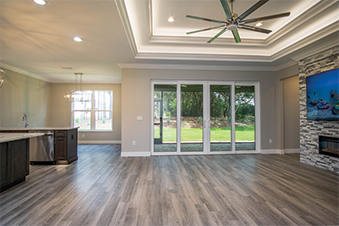
Flooring:
- Luxury Vinyl Plank Flooring or Tile throughout House
- Luxury Vinyl Plank Flooring or Tile in Bathrooms
- Epoxy Garage Floor Coating with Flakes
Appliances:
- SS Electric Smooth-top Range with Oven
- SS Dishwasher
- SS French Door Refrigerator with Ice Maker
- SS Microwave
- Garbage Disposal
Plumbing:
- Gooseneck Sprayer Faucets: Kitchen & Laundry
- Rainfall Shower Head Master Bath (per plan)
- Handheld Shower Wand (per plan)
- Step-in Showers with Frameless Glass Doors
- Shower Niches
- Shower Corner Bench
- Comfort Height Toilets (17″)
Energy Efficient:
- A/C Unity15 SEER
- Insulated A/C Duct System


